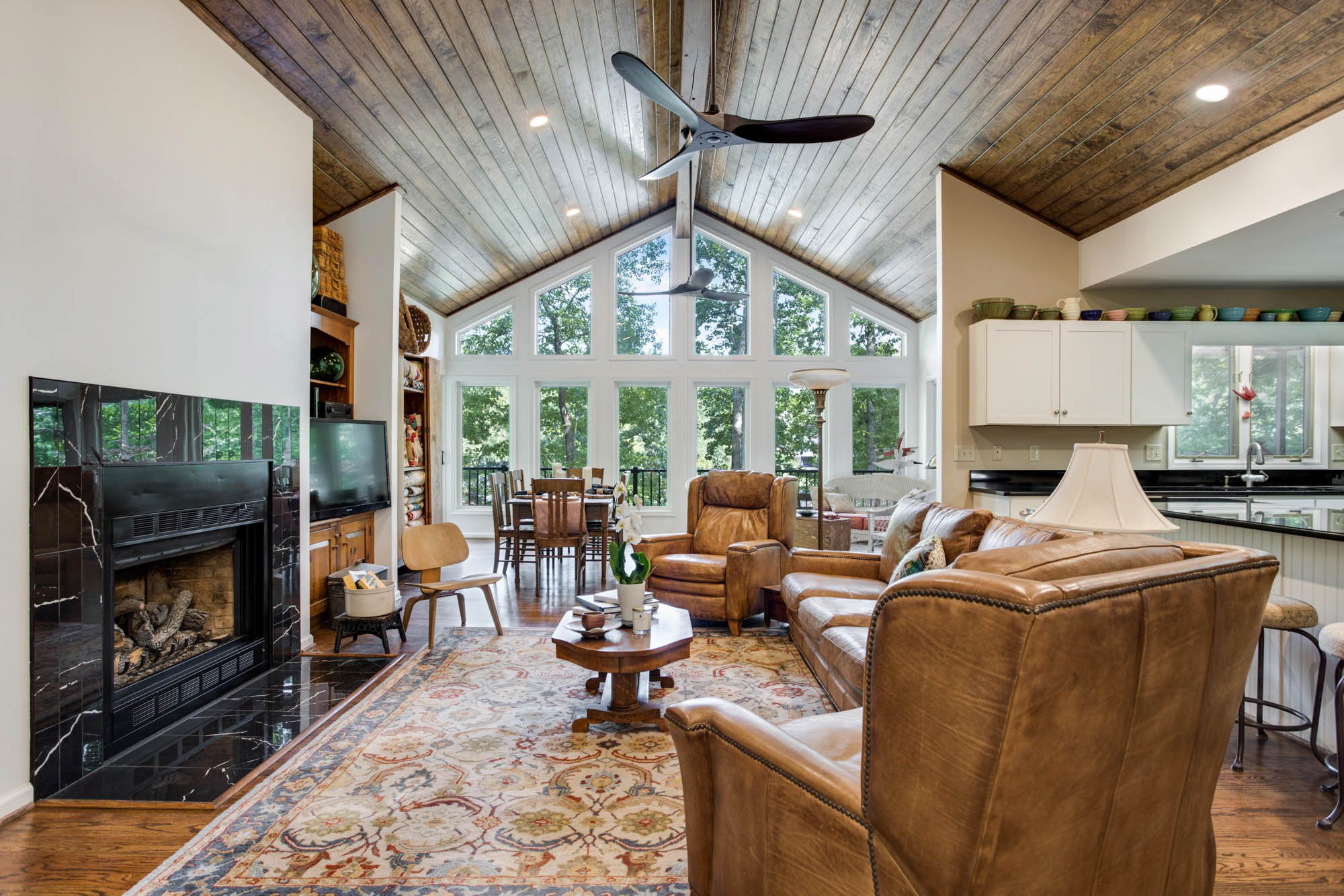Lake Keowee Remodel

At Ferguson Builders, we specialize in custom solutions for your lifestyle, tastes, and budget. With a major roofline reconstruction, this project was as custom as they come. Though there were several challenges along the way, this remodel is still one of our favorite projects to date.
Initial Consultation
Kathy initially called us about a roof leak. Her Lake Keowee Home had a sunroom addition overlooking the lake, but the roofline attached to the house in a way that trapped rain, causing recurring mold and water damage. As Mark assessed the roofing repair, he and Kathy discussed solutions. The living room and sunroom didn’t flow - why not do an overhaul and transform the whole space?

Design
Our design team went to work. If the living room and sunroom combined into one, adding a vaulted ceiling would solve the roofing issue as well as integrate both rooms into one and open up the space. Our designer added a wall of windows to highlight Kathy’s view of the lake and bring in more light. In the final stages, digital renderings helped Kathy visualize the major changes we were about to make.

Selections
Kathy is an antique collector with a love of art and aesthetics. As she made her selections, our designers guided her through options that would tie the historical elegance of her home to the modern elements she also loved. For example, we built a 33’ faux beam to run through the vaulted ceiling with hand-engraved weathering that spoke to her love for detail. The black fans were a more contemporary choice but tied in with the beam seamlessly.
Construction
The process began with demoing the ceiling and roof structure over the living room and sunroom, as well as the old deck and screened porch. We framed in the new roof structure, then installed windows and doors. Roofing, electrical and drywall went in, and then our team installed the tongue and groove ceiling and the faux beam over the structural ridge beam. Siding, painting and floor finishing were next, then deck work and screening for the porch.
Challenges
Keeping the cold out: Our team worked hard to allow Kathy to live in her home throughout the construction process. Even when the roofline was rebuilt in the colder winter months, zipper doors kept the home as warm as possible, and Kathy always had access to her coffee maker (we know that’s a non-negotiable).
Blending the old and new flooring: We removed the old tile flooring in Kathy’s foyer area and installed new hardwood flooring, blending it into the old hardwood floor seamlessly. Watch our reel about blending flooring to see how!
Personal Touch: We were also able to preserve sentimental materials from the original space and tie them into the finished solution. Our team went to great lengths to remove the delicate glass doors that had separated the living room and sunroom and relocate them downstairs. We also enclosed a screened porch area downstairs, using bricks from a previous walkway as the flooring.
Another Raving Fan
Kathy is already hosting bourbon club tastings in her new space. She’s one of our biggest fans, referring her neighbors, and even recording a video testimonial with us, which can be viewed below. Thank you for choosing Ferguson Builders, Kathy!

Watch Kathy's Testimonial!
Selections
Fireplace surround: Nero Marquina, Richetti Archimarble
Interior Paint: SW Snowbound 7004
Exterior Paint: SW Greek Villa 7551
Siding: Fiber Cement
Decking: Trex Signature in Saddle Brown
Railing: Black Trex Signature aluminum railings
Roofing: Titan-LOC 100 - 26 Gauge - Striated
Ceiling: Pine Tongue & Groove
Faux Beam: Pine Box Beam with signature hand-carved cracks and light distressing
